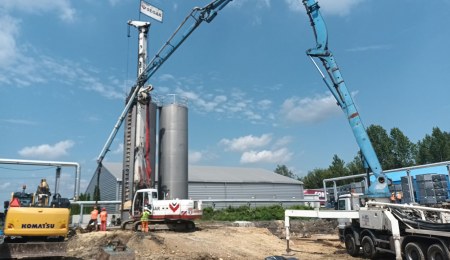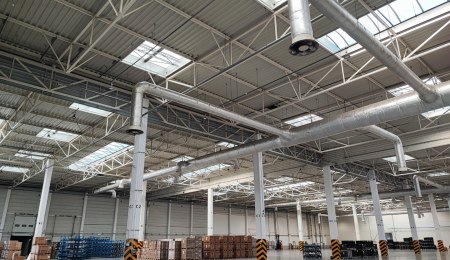















MLP CZELADŹ Sp. z o.o.
Customer:
MLP CZELADŹ Sp. z o.o., ul. 3 Maja 8, Pruszków
Contract for:
Construction of MLP Czeladź Logistics Park, including B1 and B2 warehouse halls with accompanying facilities, technical infrastructure and internal transport system
B1 warehouse hall
- gross covered area - 11 070.90 m2
- usable area - 10970.40 m2
- cubature - 127 823.80 m3
B2 warehouse
- gross covered 8 163.32 m2
- usable area of 8 111.40 m2
- cubature 96 327.21 m3
Technical rooms
- gross covered area - 102.47 m2
- usable area - 100.50 m2
- cubature - 644.78 m3
External infrastructure
- extension of LV and MV electrical installations and site lighting,
- extension of the telecommunication system,
- extension of water supply system for utility water supply,
- extension of the water supply system for fire-fighting purposes,
- construction of storm water drainage system,
- construction of a sanitary sewer system,
- extension of the gas installation,
- construction of a rainwater retention reservoir,
- construction of a rainwater sewer connection,
- construction of maneuvering yards and access roads to enable access to the facility,
- construction of car park for lorries.
Completion time: 04.2022 – 03.2023
Location:
Czeladź, ul. Będzińska 47



